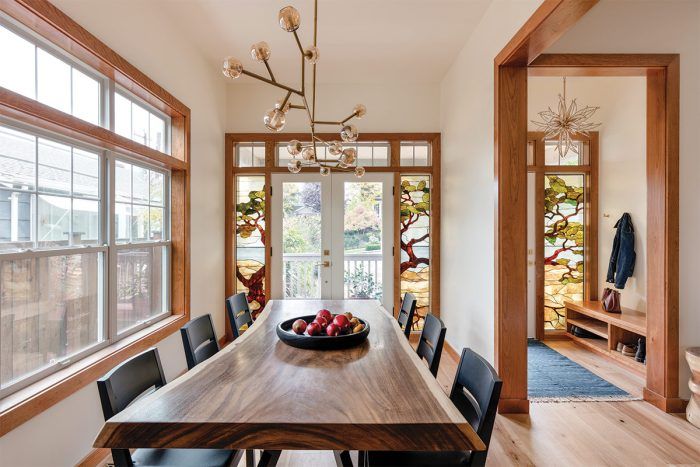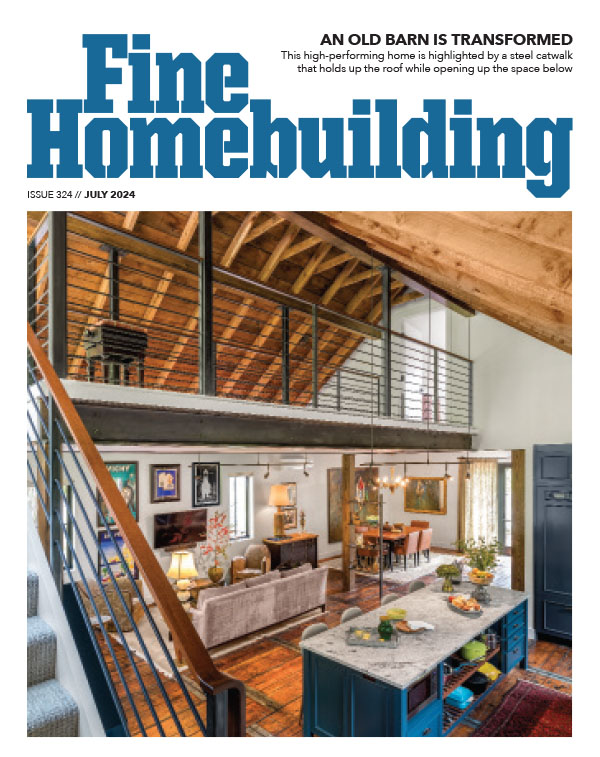Urban Additions with a Rooftop Deck
Experience a whole-house refresh of a historic 1904 Dutch Colonial home with new additions, stained-glass panels, and colorful details.

What began as a small addition and renovation of this 1904 Dutch Colonial home became a whole-house refresh with historically sensitive new additions: a guest/mother-in-law suite at the back of the house, a dining room and entry at the front, and a welcoming porch between the garden and the home.
The new roof deck uses a pedestal system with concrete pavers, yet the house’s profile remains low from the street, which was a priority of the client. The architect-designed stained-glass panels at the front-porch entry and dining room add a handmade feel to the new spaces, and cherry trim and built-ins maintain the elegant, older feel of the house.
The clients brought their colorful personal taste to the project with a custom tile backsplash and cobalt blue Ilve range in the kitchen, as well as with colorful details in the bathrooms. A new pass-through between the kitchen and dining room references historical details from the home while updating the flow of the space.
Upstairs there is a new office off the primary bedroom, with skylights and a door to the deck. The house’s location at the back of the site allows the clients to enjoy expanded views from the front porch and roof deck.
Architect Story Architecture, architectstory.com
Builder Blue Sound Construction, bluesoundconstruction.com
Location Seattle
Photos Miranda Estes Photography
RELATED STORIES
- 6 Ways to Make a Small Lot Live Big
- Tying in an Addition to an Existing Home
- How to Design a Porch with a Rooftop Deck
Fine Homebuilding Recommended Products

Jigsaw

4-Gallon Piston Backpack Sprayer

Standard Marking Chalk































