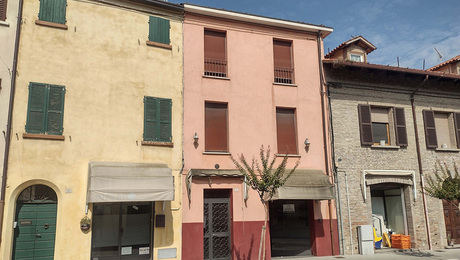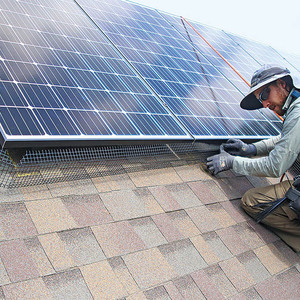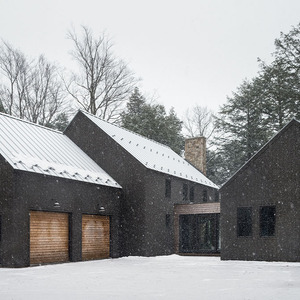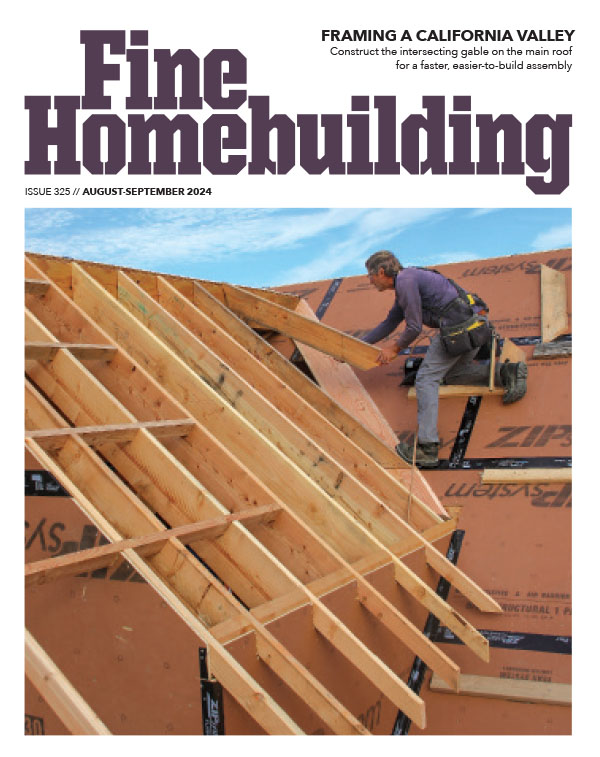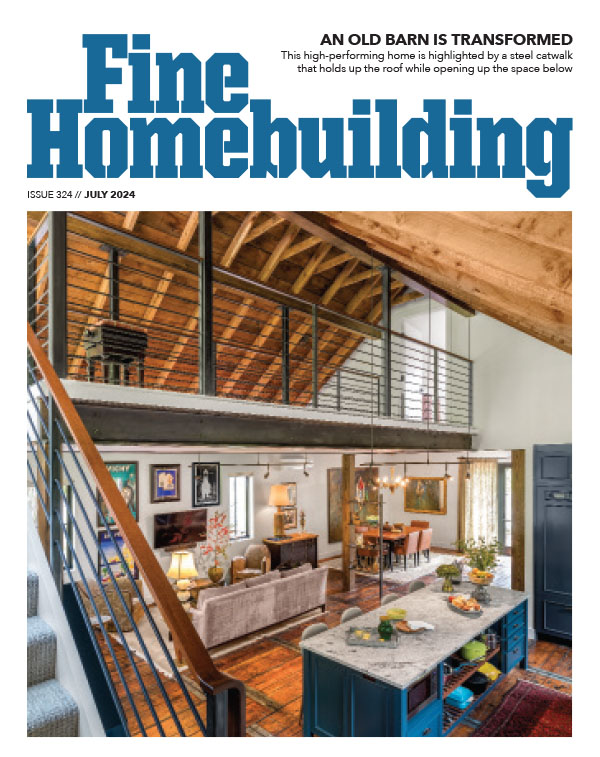Deep in the Heart of Texas
This main house is surrounded by nature in a dense urban area and is part of a family compound that includes two smaller homes.

This 3700-sq.-ft. main house occupies the rear portion of a small family compound situated on a deep, narrow flag lot that backs onto a dramatic ravine view. Uniquely secluded and surrounded by nature in a dense urban neighborhood, the house is reached after passing a 1200-sq.-ft. remodeled existing house and an ADU half that size, both used by family members and also designed by the architects as part of the overall project.
The architects used the physical site constraints to their advantage, embracing them in the design of the house while also taking inspiration from the weathered limestone and its layered strata found in the ravine and creek bed.
Form, materiality, space organization, and physical relationships between the interior and exterior are central to the experiences one has while moving through the upper main level and down into the lower level toward the ravine.
Three distinct areas of the house open to a screened-in porch that, along with operable clerestory and lower-level windows, creates the ability to move natural ventilation throughout the house.
Balancing the abundant natural light entering the house, deep and articulated overhangs offer protection from the sun and heat gain as well as from the driving rainstorms common in this region of the country.
The visual relationship between interior spaces and the ravine wall opposite them establish a dialogue between the residence and its natural surroundings in an otherwise dense urban fabric.
| Architect/Builder/Landscape Architect: | Location:
Austin, Texas |
Photos:
Jake Holt Photography |
— Curated by Janice Rohlf
RELATED STORIES
Fine Homebuilding Recommended Products

Homebody: A Guide to Creating Spaces You Never Want to Leave

Get Your House Right: Architectural Elements to Use & Avoid

Code Check 10th Edition: An Illustrated Guide to Building a Safe House








