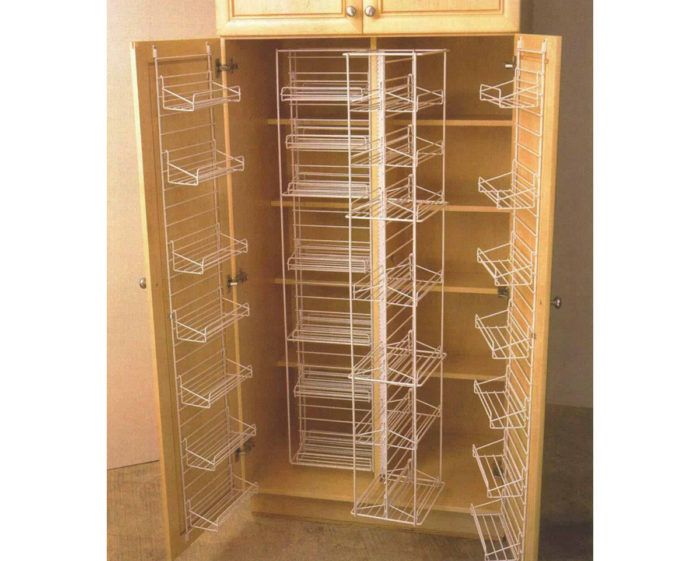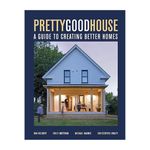Updating the Kitchen Pantry
By using both manufactured and shop-built parts, these versatile cabinets can be made quickly and efficiently.

Synopsis: Cabinetmaker David Getts runs through options for materials and hardware in making an efficient kitchen pantry, arguing that the day of the solid-wood cabinet with complicated systems of shop-made drawers and shelves is probably history. He also reviews some basic sizing assumptions to make the cabinet compatible with catalog-available hardware. A sidebar offers a glossary of manufactured components.
It’s hard to forget the first big kitchen pantry I encountered 20 years ago. This one was a marvel of interlocking wooden components — swiveling shelves, pullout storage bins, spice racks — all in a dark-stained, varnished wood. It represented a daunting amount of labor, which probably explains why I don’t build many pantry interiors like that these days.
Pantries are among the most useful cabinets in any kitchen; the floor-to-ceiling repositories hold everything from canned soup to tubs of rice. They can consist entirely of rollout shelves or include a combination of shop-made shelves, rollouts and manufactured components such as rollout wire shelving and baskets, door-mounted racks and spice organizers. Available from at least three major manufacturers, these components fit in either traditional face-frame or European-style frameless cabinets.
Some shop-made components still make sense, particularly if you build them from the same materials that are used throughout the rest of the kitchen. Adjustable wooden shelves and rollouts are not difficult to make, and they help to blend the pantry with the other kitchen cabinets. Interestingly, though, many of the people I make cabinets for prefer wire components over wood — they find them easier to clean.
You need to start with a well-designed cabinet box
One of the big advantages of building custom cabinets is that you can build exactly what you want. But remember that manufactured pantry components are intended to fit inside cabinets in one of several standard outside widths: 24 in., 30 in., 36 in., 42 in. and 48 in. Fitting components into a really odd-size cabinet may require a lot of fussing with shims and spacers to get hardware to fit. It’s smart to have the hardware on hand as you design and build the pantry.
Pantries are usually full-height units that run from the floor to the top of the upper cabinets. I try to design the cabinet so that the main doors are no taller than 5 ft. Doors more than 60 in. high have a greater tendency to warp, and accessibility is reduced for anything too far off the floor.
When a pantry is integrated with standard kitchen base units, it usually is 24 in. deep so that all the cabinet faces line up. One advantage with the 24-in. depth is the budget. Both sides of the cabinet can be cut from a single sheet of plywood or melamine. But when I have a choice, I like to make pantry cabinets 26 in. deep. Here’s why: With a standard 1 1/2-in. overhang on a 24-in. deep cabinet, the countertop extends 25 1/2 in. from the wall. By making the pantry 26 in. deep, the edge of the counter can die into the side of the cabinet rather than project out from the cabinet edge.
Whether you choose plywood or melamine for the cabinet, you should use 3/4-in. stock. Melamine, a low-pressure laminate bonded to a particle-board core, is cheaper than plywood and easy to clean. The downside is that it chips easily and can be damaged when exposed to standing water. Plus, it’s heavy. The alternative is hardwood plywood, which is lighter and easier to handle, is stronger and cuts cleaner. If I use plywood, I prefer maple because of its light color and subtle figure. Stay away from open-grained woods like oak. They are more difficult to clean.
For more photos and details, click the View PDF button below:
Fine Homebuilding Recommended Products

Get Your House Right: Architectural Elements to Use & Avoid

Musings of an Energy Nerd: Toward an Energy-Efficient Home

Pretty Good House






















