Range Exhaust
Rectangular in the wall — round through the floor and out the wall.
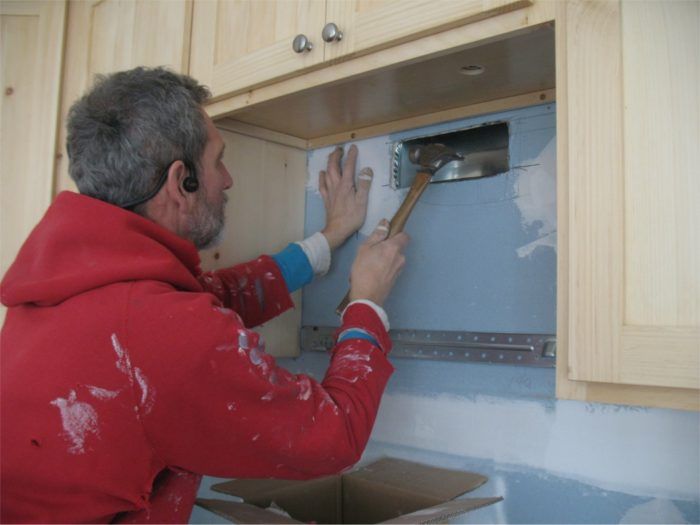

Range exhaust ducts can be tricky to run through framing and out through a wall or the roof. I mapped out the best route for the exhaust in the FHB House where the range backed up to the center bearing wall: down through the interior wall, through the first floor joist system and out the exterior basement walkout wall. I knew we were installing a Whirlpool microwave / exhaust fan combination unit but wasn’t precisely sure that the height of the exhaust port would level out once the cabinets were installed. So I made provisions for ductwork that could adapt to an unknown height. I installed a 10-in. wide by 3-1/4-in. deep rectangular duct centered in the wall where the range would go. I ran the duct several inches higher than the exhaust port would probably be and installed a cap at the end of the duct. The rectangular duct transitioned to a 6-in. round duct in the floor and ran out through the wall.

Damian and I prepped the microwave by changing the blower motor to exhaust through the rear (just a matter of removing some screws and turning the motor within the microwave housing). I used the mounting template to locate where a hole in the duct would need to be so the exhaust damper frame on the microwave would mate when we installed the unit.

I cut the drywall out 1/4 in. larger than the damper frame needed. Then I cut the a hole in the sheet metal duct and bent the metal over the edge of the drywall. To finish off the opening I wrapped strips of aluminum adhesive tape from the inside of the metal duct and out onto the face of the drywall.

After Damian was done prepping the microwave and installing the mounting bracket, we hoisted it up on the wall. The damper flange aligned precisely with the duct opening and a gasket we applied to the back of the microwave housing sealed the connection.
Fine Homebuilding Recommended Products
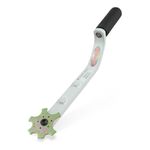
Anchor Bolt Marker
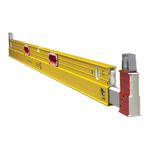
Plate Level
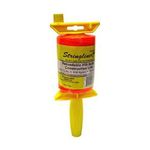
Smart String Line









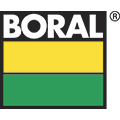



















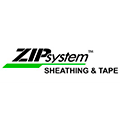
























View Comments
Mike,
Really enjoyed following this build... thanks!
Related to this range exhaust article, I'm wondering where you terminated the make-up air duct (with the Cape damper installed) that you've referred to in other ProHome writeups? Did you run the make-up air duct into the kitchen near the OTR microwave somewhere? I'm curious if you tried to do some "passive tempering" of the incoming make-up air... perhaps exiting the make-up air duct up high on the wall so it could mix with ambient indoor air.
I have a similar OTR microwave in my home and currently don't have any dedicated make-up air duct. Cracking a window in the winter (in Ottawa, Ontario) for make-up air isn't my preferred long-term solution.
Cheers,
Ewan
Reply to Ewan
See https://www.finehomebuilding.com/2017/05/12/make-air-range-hood#comment-12963
No passive tempering other than delivering the air to the toekick space beneath the cabinet next to the range.
Excellent work
Good working for you
Thanks for your article.