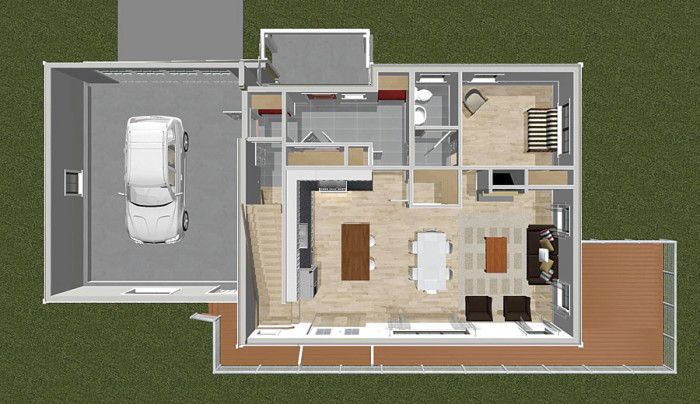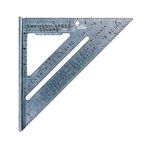
Designer Michael Maines’ challenge was to incorporate a flexible floor plan of about 1800 sq. ft. into a house inspired by a traditional farmhouse. The floor plan had to adapt to changing lifestyles—accommodating occupants from single millennials, to a family with children, to empty nesters.
Given the square footage of the house, Maines felt it was important that spaces pull double duty. Individually, the living and dining areas would be too small if they were walled-off rooms. With a more open plan, though, the rooms feel comfortable because the dining space serves as circulation for the living area, and vice versa. The exterior door at the end of the kitchen and the south-facing, amply daylit circulation space at the stair landing create a mini-sunroom that helps the kitchen and dining areas breathe.

Even the front entry is a flexible space. Connecting the garage entrance to the front entry with a tiny, open mudroom gains the functionality of a larger mudroom without eating up valuable floor space. Both entries bring you into the house without a straight path or sightline into the kitchen or powder room or up a stairway, unlike what you’ll find in many floor plans.
To remedy the shortage of conventional “away” spaces in this open plan, the design includes two pocket doors in the first-floor den, which can be used to shut out noise from the rest of the house for quiet activities or work. The plan also allows for the more permanent solution of finishing the storage areas in the large basement or above-garage bonus room.
The genius of the plan, though, is a third pocket door located between the entry and the hallway that allows a small guest suite to be closed off from the rest of the house. If the homeowners need to move the master suite to the first floor because of a growing family or mobility issues, that hallway can be walled off and a shower added to convert the powder room to a full bath.
This article is part of the FHB House series.
Fine Homebuilding Recommended Products

Original Speed Square

100-ft. Tape Measure

Smart String Line























View Comments
these floor plans are not easy to look at. a line drawing would be less distracting, dimensions would be nice and a sketchup 3d would be the berries.
Yes, dimensions or a scale.
What are the depth/width measurements with and without the garage? Is there any chance of seeing an elevation?