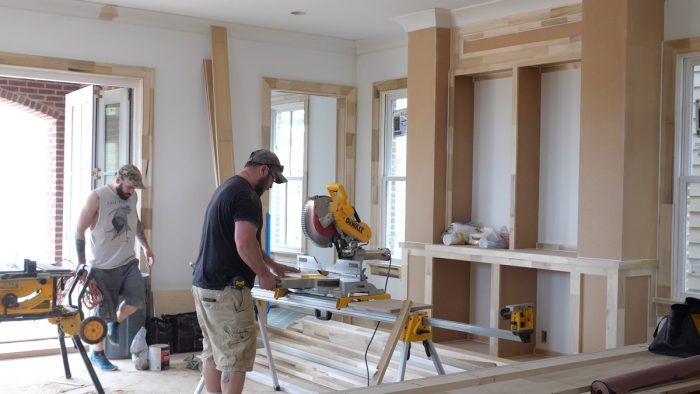Hiding Ductwork With Architectural Details
Planning ahead and thinking outside the box allows builder Jason Black to incorporate HVAC duct chases in the design of interior rooms.

One of the things we try to think about before we start building a house is how the mechanicals fit into the floor plan. Our HVAC system is a forced-air system, which means we’ve got supply and return trunk lines to route through the house. It’s important to work with our HVAC sub to find a path that makes aesthetic sense. Particularly in the basement, their default is likely to be the straightest, shortest run. But in a finished basement like ours, that would result in an odd-looking chase in the middle of the room. The approaches shown here are how we handle two common scenarios: horizontal ductwork along the basement ceiling and vertical ductwork that carries through the first floor to the second floor.




More on the FHB House:
- Incorporating Architectural Steel Into a Traditional Home’s Decor
- Using Windsor Windows and Doors to Big Effect
- Cabinets and Countertops Are the Focal Point of a New Kitchen
Fine Homebuilding Recommended Products

8067 All-Weather Flashing Tape

Reliable Crimp Connectors

Affordable IR Camera


































