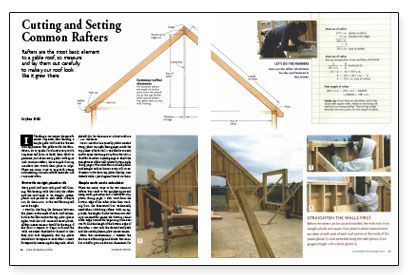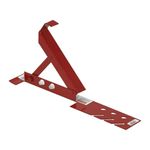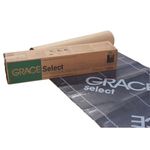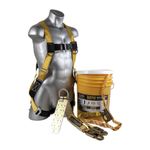Cutting and Setting Common Rafters
Rafters are the most basic element to a gable roof, so measure and lay them out carefully to make your roof look like it grew there.

Synopsis: A guide to laying out, cutting, and installing rafters for a simple gable roof, a fundamental but vital carpentry skill, with tips for using a pattern to cut a number of rafters quickly.
If building a staircase is the test of a master carpenter, then building a simple gable roof must be the test of an apprentice. The gable roof is the foundation, so to speak, for almost every roof a carpenter will learn to build, from sheds to gambrels. Just about every gable roof begins with common rafters, those simple framing members that stretch from plate to ridge. There are many ways to approach cutting and installing common rafters; here’s the one I use most often.
Start with straight, plumb walls
Every good roof starts with good wall framing. The bearing walls that carry the rafters and the roof need to be straight, square, plumb and parallel to each other. If they’re not, fix them now, or the roof framing will never be right.
I start by checking the distance between the plates at the ends of each roof section, both at the floor and at the top plate. With the wall corners braced plumb, all four measurements should be the same. If the floor is square to begin with and the walls are either sheathed or braced so that they can’t rack diagonally, the top plates should also be square to each other. I check for square by measuring the diagonals, which should also be the same or at least within a ¼-in. tolerance.
Next I stretch a line (usually yellow mason’s string) inside the top plates of each wall. I use blocks at each end to space the string away from the wall. A third block makes a quick gauge to check the straightness of the wall. The walls then are held plumb and straight with 2x braces every 8 ft. or so. If interior walls have top plates that lap over outside walls, I put diagonal braces on them.
Simple math and a calculator
There are many ways to lay out common rafters, but I stick to the simplest approach using math, geometry, and a calculator. I also work from the bottom edge of the rafter rather than working from the theoretical line traditionally used when calculating rafters. With my approach, the length I find is between two definite measurable points: the bottom corner of the ridge cut and the beginning of the seat cut. To find the length of the bottom edge of the rafter, I start with the desired roof pitch and the inside plate-to-plate measurement.
For more photos, drawings, and details, click the View PDF button below:
Fine Homebuilding Recommended Products

Roof Jacks

Peel & Stick Underlayment

Fall Protection






















