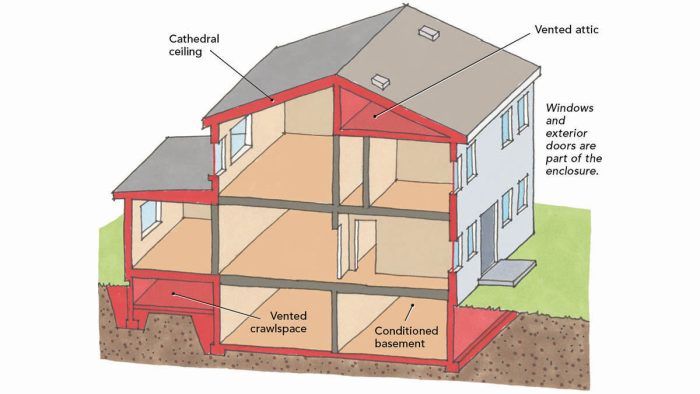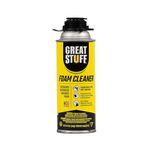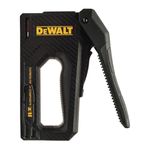Envelope Vs. Enclosure?
The building enclosure includes four control layers, which may be separate or close together depending on the assembly.

Is there a difference between the terms “building envelope” and “building enclosure”? They seem to be used interchangeably in the building community, but do they mean the same thing?
—Samantha Maver; Trumbull, Conn.
Kohta Ueno, principal engineer at Building Science Corp., replies: “Building envelope” and “building enclosure” are currently used synonymously, but “building enclosure” is the more up-to-date term. Both describe the part of the building (above grade or below grade) that physically separates the interior environment from the exterior environment. Therefore, walls, roofs, foundations, floor assemblies, and glazing typically make up the building enclosure.
Let’s Dive Deeper
The terminology “building enclosure” comes from Eric Burnett, a professor who has educated and influenced an entire generation of building scientists in North America, including both of my mentors, Joe Lstiburek and John Straube. Professor Burnett is a stickler for exactness; one of his points is that historically, “building envelope” has not included the below-grade enclosure, which definitely separates interior from exterior. His common refrain is, “You put letters in an envelope, and you put people in an enclosure.”
I can’t say that I completely understand the semantics, but out of deference to “Dr. B.” (who has thought far more about this topic), I always use “building enclosure” … although I still understand “building envelope.” Also, many of the technical bodies such as ASHRAE and the Building Enclosure Councils have switched to “building enclosure.” The takeaway: Use “building enclosure” if you want to sit at the big kids’ table.
On modern houses built to code, the building enclosure will include four principal control layers: a water control layer, an air control layer, a vapor control layer, and a thermal control layer. These jobs can be split up among multiple materials, or be combined in one.
More to Keep in Mind
The International Residential Code, in the section on energy efficiency, uses the term “building thermal envelope,” which refers to the location of the thermal control (insulation) layer. Therefore, the thermal envelope may be within the boundary of the building enclosure—for example, imagine a ventilated attic, where insulation is at the floor of the attic space. Taped drywall with air-sealed penetrations on the ceiling provides air and vapor control, preventing air and vapor leakage from conditioned space to the ventilated attic.
Loose-fill insulation on top of the drywall provides thermal control. The ventilated air space of the attic also provides vapor control: interior-to-exterior moisture leakage into the attic is “ventilated away” before condensing on cold surfaces. And lastly, water control is provided by the shingles and underlayment on the roof sheathing.
When combined, the four control layers make up the building enclosure—so while some control layers are at the ceiling, the entire ventilated attic space is part of the building enclosure.
Need Help?
Need help with issues like figuring out the difference between building envelope vs. building enclosure? Get answers you can trust from the experienced pros at FHB. Email your question to [email protected].
From Fine Homebuilding #323
RELATED STORIES
- Evolving an Energy-Efficient Envelope
- FHB House Video: The Building Envelope
- Podcast 601: Envelope Leaks, Rebuilding a Cabin, and Adding Water to Hydronic Heat
Fine Homebuilding Recommended Products

Disposable Suit

Great Stuff Foam Cleaner

Staple Gun

























