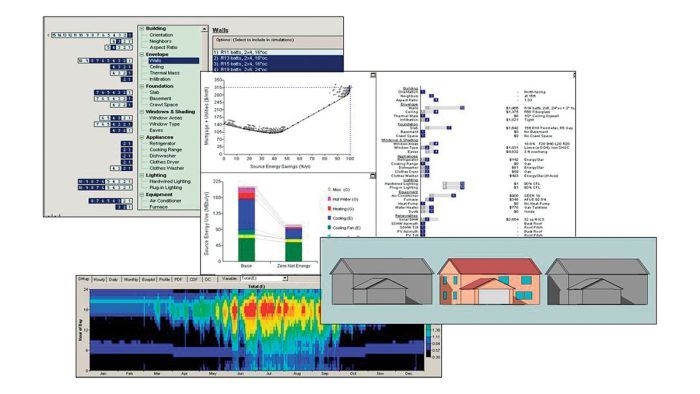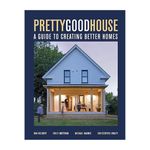Building Codes Meet Building Science
Five ways residential building codes have begun to align with building science-directed best practices.

I’ve heard builder Mike Guertin say that every home is a building-science experiment. Take signs of rot resulting from a bad installation detail, for example. If repeating the installation leads to the same results, a building-science consultation might identify the problem and lead to a solution.
If that same problem exists and persists far beyond one household, there is a chance the solution could end up in the International Residential Code (IRC)—after a lot of input and time spent. Application of building-science principles to residential projects does help drive changes to the model codes.
Some of those principles were adopted years ago, while others are slower to take hold. Though there are many more, here are five ways residential building codes have begun to align with building science–directed best practices—including a few instances where the code is still playing catch-up.
Airtightness Standards
In the 1970s, builders began to realize the benefit of finding and sealing air leaks in houses, but it wasn’t until 2012 that airtightness requirements hit the residential building codes in the United States. Some builders still argue about these changes; I continue to have discussions around the persistent idea that “houses need to breathe.”
I ask, “How much does a house need to breathe? Give me a number.” The quantification of how much air moves through a home is a good place to begin an edifying conversation with people who still believe in an old myth that doesn’t match current building science.
The science is clear: Air-tightness is key to a building’s long-term durability, energy efficiency, operational costs, occupant comfort, and indoor-air quality. Fortunately, the writers of building codes understand the science. Chapter 11 of the 2024 IRC requires houses in climate zones 3 through 8 to be tested at 3 air changes per hour or less at the test pressure of 50 pascals (ACH50). Homes in warmer climate zones must meet 5 ACH50.
Of course, airtightness is established with a blower-door test, and there are still areas of the country that have not adopted the latest codes and don’t require blower-door testing, including many rural areas in my market; sometimes they require just a visual inspection of the air barrier. Slow adoption of blower-door testing is unfortunate, and it is my hope that the importance of this code is realized and enforcement becomes more common.
“I still have discussions around the persistent idea that ‘houses need to breathe.’ I ask, ‘How much does a house need to breathe? Give me a number.’”
Continuous Insulation
Let’s start with the science on continuous insulation. When a wall has insulation only in the stud cavities, every plate, sill, stud, and header is a highway of heat loss. The benefit of continuous insulation when it comes to energy efficiency is to break these thermal bridges.
Code writers understand the science of heat loss and have used it to improve the efficiency of wall assemblies by including continuous insulation in the prescriptive R-value table in chapter 11 of the IRC (Table R402.1.3). For example, in climate zone 6, you have these options for your walls: R-30 cavity insulation, or R-20 cavity with R-5 continuous insulation, or R-13 cavity with R-10 continuous, or R-20 continuous with no cavity requirement. Since R-30 cavity insulation is unrealistic in most homes with common framing, the code writers all but require continuous insulation.
In my opinion, there’s an even more important benefit to continuous insulation when it is installed over the wall sheathing—durability. With exterior insulation, we keep any moisture-sensitive components above dew-point temperature, where condensation poses a threat. The general rule is “Warm equals dry, cold equals wet.” If continuous insulation is installed correctly, it can add decades to a home’s longevity.
The key is getting a high enough R-value to the exterior based on the climate zone. Unfortunately, Table R402.1.3 doesn’t require high enough R-values in all climates and wall configurations to effectively maintain temperatures above the condensation concerns. For instance, climate zones 7 and 8 allow a 2×6 cavity insulation of R-20 to be paired with R-5 of continuous insulation.
For proper condensation control when using R-20 cavity insulation in those climate zones, the minimum R-value of continuous exterior insulation should be R-15 in climate zone 7 and R-20 in climate zone 8. We know this is the appropriate R-value because Table R702.7(3) allows us to eliminate the class I or II vapor retarder requirements and move to a more vapor open, class III vapor retarder (painted drywall) when this is the case. No condensing surface in the wall means there’s less need for vapor control.
It looks like my state, Minnesota, will be adopting the 2021 code as written, with its requirements for continuous insulation. We are also a “poly state,” meaning most contractors are accustomed to installing polyethylene sheeting on the interior of wall assemblies, which is still allowed by the codes.
I’m not a fan of poly, but I’m even less excited about combining poly and continuous insulation. Educating builders—and inspectors—around why this is bad practice is going to be crucial. Hopefully this is the next step in the codes aligning with the science.
Balanced Ventilation
Good indoor-air quality (IAQ) is increasingly important. We have automated sensors that measure IAQ, and we know how to improve the quality of indoor air: source control, ventilation, and filtration. ASHRAE Standard 62.2 has formed the basis of the code requirements for ventilation in new construction, found in IRC section M1505.4.3, for a couple decades now. Adequate ventilation rates aren’t always agreed upon—some building scientists think the ventilation rates are too high and contribute to elevated heating and cooling costs—but at least there are standards to follow.
I am excited about the balanced ventilation requirements that have just been introduced into the codes. Balanced ventilation systems, such as heat- or energy-recovery ventilators (HRVs or ERVs), provide a continuous supply of fresh air while simultaneously exhausting stale indoor air.
They are much more efficient and effective than supply-only or exhaust-only ventilation. Beginning with the 2021 IRC, all new homes built in climate zones 7 and 8 are required to have an HRV or ERV (R403.6.1). I suspect this section will include warmer climates in future codes.
“Adequate ventilation rates aren’t always agreed upon, but at least there are standards to follow.”
Duct-Tightness Testing
The first codes mandating duct-tightness testing applied only to situations with ductwork outside the conditioned space. But if unsealed ducts are leaking between floors or inside walls or other duct chases within the building envelope, it can create pressure problems. Plus, if air is leaking into or out of the ductwork, that air is not getting to where it was designed to go. Comfort issues and energy loss are the result.
The 2021 IRC recognizes this problem and requires that all ducts be tested (R403.3.5) and meet a certain tightness metric (R403.3.6), whether the ducts leave the conditioned space or not. When the ducts leave the conditioned space, the code requires a duct leakage test result of either 3 cfm or 4 cfm per 100 sq. ft. of conditioned floor area, depending on when testing occurs and whether the air handler is present. When the ducts and air handler are inside the building envelope, the test requirements are 8 cfm per 100 sq. ft. of conditioned floor area.
Vapor Retarders
It’s been nearly 100 years since we started insulating the walls of homes and everything changed. We made our homes more comfortable and more efficient, but there was no longer a free flow of heat energy through our wall assemblies making sure that when they got wet, they also dried out.
Building professionals, trying to understand why the paint was suddenly peeling off the siding of many newly insulated homes, mistook the results of cold sheathing and air leaks for vapor drive. Before they realized their mistake, vapor retarders had found their way into the codes, and builders in hot-and-humid and mixed climates were routinely installing interior polyethylene sheeting (and possibly trapping moisture in the wall assemblies).
Do we need to consider vapor when designing assemblies? Absolutely—and the building codes today are much more specific than a few years back. Chapter 7 of the 2021 IRC outlines the three classes of vapor retarders and where they are permitted with far more detail than in previous editions.
I worry more about how vapor will leave the assemblies and less about how it gets in. Unfortunately, the code still allows a class I vapor retarder—such as polyethylene sheeting, glass, and metal—to be installed in climate zones marine 4 through 8.
This means you can be in northern Missouri and install poly on the interior side of your walls. This is not what I recommend. In my opinion, class I vapor retarders should only be allowed through approval by a local building authority, under certain circumstances where vapor diffusion could be a risk to the structure.
If I’ve addressed bulk-water management, air-sealing, and thermal control for moisture-sensitive surfaces, then water moving into assemblies by way of vapor diffusion is much less of a concern. Put enough continuous insulation on the exterior and you can move to a class III vapor retarder like painted drywall. Make the assembly airtight and do a good job at water management, and most vapor problems are solved.
Keep the Momentum
Clearly there are places where the code is still catching up to the science. But as we learn how buildings work, there is no doubt that building codes are beginning to align better with what we discover, which can only improve the way we build.
— Randy Williams; builder and energy rater based in Grand Rapids, Minn.
RELATED STORIES
- What is Building Science?
- 8 Building Science Mistakes to Avoid
- 9 More Building Science Mistakes to Avoid
Fine Homebuilding Recommended Products

Pretty Good House

Code Check 10th Edition: An Illustrated Guide to Building a Safe House

Musings of an Energy Nerd: Toward an Energy-Efficient Home


























