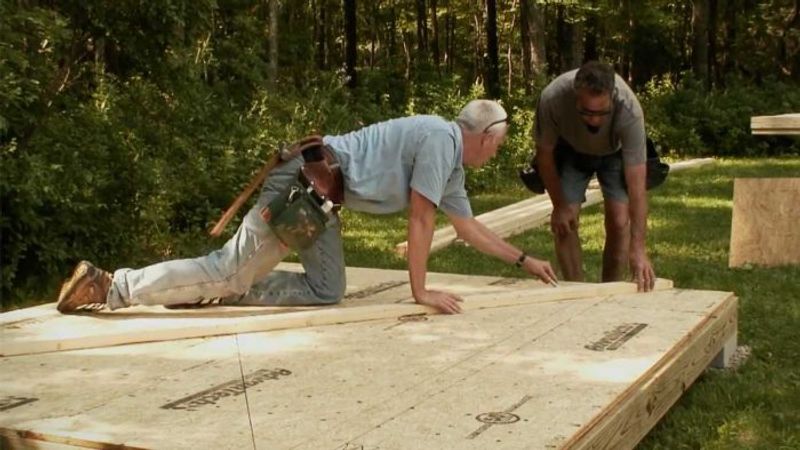Build a Tool Shed Series: Build the Roof (Part 1)
In the first part of this two-part episode, Rick and Mac get started building the roof by laying out and building the roof trusses

A helpful trick when measuring and designing your roof is to use the floor to draw an outline of where each chord and truss needs to go. While demonstrating how to do this, Rick also shows that due to the gable-end wall formed on one side of the shed, the roof trusses must be in the shape of a triangle. Rick includes three different methods that can be used to determine the measurements of the angles of your roof trusses.
Videos in the Series
-
Introduction: How to Build a Simple but Sturdy Tool Shed
-
Build a Tool Shed Series: Install a Block Foundation
-
Shed Floor Framing Basics
-
Build a Tool Shed Series: Building a Gable-End Wall, Pt. 1
-
Build a Tool Shed Series: Building a Gable-End Wall, Pt. 2
-
Build a Tool Shed Series: Building the Bearing Walls
-
Build a Tool Shed Series: Build the Roof (Part 1)
-
Build a Tool Shed Series: Build the Roof (Part 2)
-
Installing Trim on a Simple Tool Shed
-
Build a Tool Shed Series: Installing Windows and Doors
-
Build a Tool Shed Series: Installing Lap and Shingle Siding
-
Build a Tool Shed Series: Install Architectural Shingles
-
Build a Tool Shed Series: Foundation System
-
Build a Tool Shed Series: Siding Options
-
Build a Tool Shed Series: Accessorize Your Shed
-
Build a Tool Shed Series: Shelving and Storage Options
-
Build a Tool Shed Series: Landscaping Completes the Look
-
 Shortcuts to a Shed
Shortcuts to a Shed







































