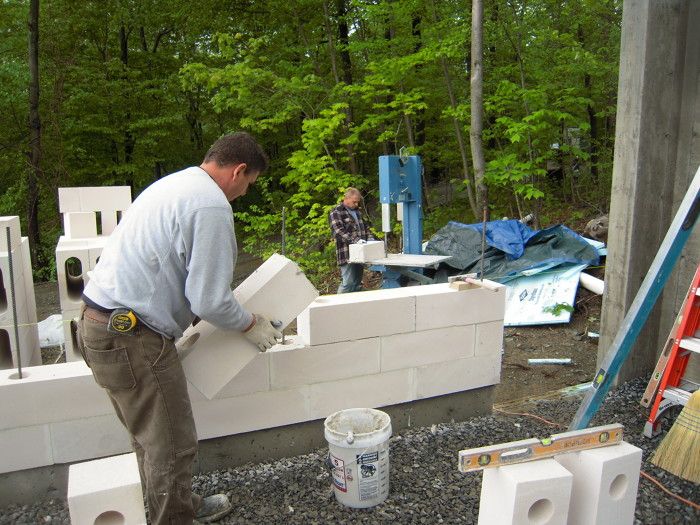
Autoclaved aerated concrete is an unusual building material with properties that should make it a hit in residential construction–it’s a much better thermal insulator than ordinary concrete, while lightweight, easy to work with and resistant to fire, insects, and mold. The only problem is that U.S. builders can’t seem to warm up to it.
A product used extensively in Europe just never found much traction here. There is but a single U.S. manufacturing plant, Aercon AAC in Haines City, Fla., and it’s not running at full tilt. Some residential builders who specialize in energy-efficient designs have tried using AAC, but most seem to have moved on.
Now meet Steven Bluestone. The third-generation real estate developer from New York thinks the naysayers are wrong and that AAC could still enjoy a bright future in high-performance building. Case in point is his own AAC house in upstate New York that exceeds the Passivhaus airtightness requirement and is headed for net-zero energy performance nearly a year after completion.
What’s different? Bluestone is using AAC block to build exterior walls, but instead of relying on the block alone he’s adding a layer of rigid-foam insulation on the outside, and finishing the wall with a vented rainscreen and siding.
A long history in Europe, but no translation here
AAC has a lot in common with ordinary concrete, with a few notable exceptions. Instead of fine and coarse aggregate, AAC uses sand or fly ash plus aluminum powder to create millions of tiny bubbles in the mix, according to a description published by GreenSpec.
The mixture is placed in molds, and cured in an autoclave, which uses steam and pressure to complete the chemical transformation.
AAC blocks, like conventional concrete masonry units, are laid up with mortar. Blocks are placed over lengths of steel rebar that are cast into the foundation walls, and these holes are later filled with grout. Blocks can be cut with the same tools used for wood–bandsaws are commonly used to cut blocks to size.
It takes less energy and fewer raw materials to produce AAC than it does conventional concrete, and the material weighs less, has excellent soundproofing properties, and is both unattractive to insects and fireproof. Its R-value varies by the density of the block, Bluestone says, but typically falls in the range of R-1 to R-1.25 per inch.
More than half of all new construction in Germany used AAC in 2006, GreenSpec reported. But for a variety of reasons–uncertain pricing and weak supply chains, unfamiliarity, and relatively low R-values when used by itself–the market share here hasn’t budged. Some builders also were turned off by marketing claims of “effective R-values” much higher than testing could support, part of the debate over the value of thermal mass.
“AAC attempts to be a standalone building envelope system for the U.S. market, but it simply has never convinced any industry leaders or bulk market interests to sustain a manufacturing presence in the U.S.,” GBA technical director Peter Yost said in a 2013 post at GBA. “There are considerably more reasons not to use this system than there are to use the system.”
Starting with a sauna
Steven Bluestone is part of Bluestone Organization in New York City, a family real-estate development company with a special interest in energy-efficient construction. He had heard about AAC, and started “playing around with it” on a job in Manhattan where it was used for partition walls in apartment building basements.
Bluestone became interested enough to buy a pickup load of AAC and use it for a wall in a sauna he was building at his Westchester County, N.Y., home.

Walls begin: AAC walls are reinforced with steel rebar that is cast into foundation walls. Holes for the rebar are later filled with grout.
“I laid up the wall, and I’m anything but a mason,” he said. “I thought, ‘Wow, this stuff is easy to use, not terribly expensive, flexible.’ So I started getting more and more involved and finally I said, ‘I want to build my house with it.’ “
At the time, Bluestone and his wife owned a piece of land in upstate New York near the Massachusetts border. They planned to build a vacation home that would, within a few years, become their year-round residence. Bluestone approached Bruce Coldham, an architect he’d met through the Northeast Sustainable Energy Association, and asked him to design the house.
Coldham, he said, wanted to use Durisol, a type of insulated concrete form. “He loves it,” Bluestone said. “I looked at it and I thought, ‘I guess I can do this,’ but I wasn’t in love with it.”
Bluestone wanted to take the lessons learned on his own house and apply them to the kind of project his family’s firm was developing–but he didn’t think Durisol was especially well suited to the task. “There’s no way I could build big buildings with Durisol,” he said, calling the expected result “big and funky and unexacting.”
So he told Coldham he wanted to go with AAC block, and after many, many rounds of design changes, Bluestone had a project he was ready to build. The finished design had roughly 4200 sq. ft. of conditioned space with a main floor and a partially earth-bermed lower level. Bluestone hoped the finished house would deliver Passivhaus-like performance even if it wasn’t certified.
Long-distance general contracting
Although Bluestone was working in the city four days a week, he decided he wanted to be the general contractor. He scared up his subs, convinced the local building inspector to approve the construction drawings, and then got to work. The house was completed last summer.
After the 8-in.-thick AAC walls went up, Bluestone attached pressure-treated 2x4s horizontally every two feet with a combination of construction adhesive and screws. Between the 2x4s are 2-ft.-wide pieces of 1-1/2-in.-thick polyiso insulation. After that went two more layers of 1-1/2-in. polyiso, placed vertically with staggered seams. Over the insulation are 1×4 pressure-treated battens attached with screws to the 2x4s, then fiber-cement siding.
Inside, walls are finished with two-coat plaster, about 1/8 in. thick.
Bluestone estimates the R-value of exterior walls at about 40. A blower door test measured airtightness at 0.398 air changes per hour at a pressure difference of 50 pascals(ACH50), well under the Passivhaus requirement of 0.6 ACH50.
The roof is made from 12-in.-thick structural insulated panels. Because his wife wanted recessed lighting throughout the house, Bluestone framed down from the SIPs with 2x10s to make room for them without disturbing the SIPs, and filled those cavities with fiberglass insulation. He estimates the total roof R-value at “65-ish.”
Other details:
- Foundation insulation. For the first 4 ft., walls are insulated with 4-1/2 in. of extruded polystyrene (XPS). Below that, it’s 3 in. of XPS, the same amount placed under the slab.
- Windows. Passivhaus-certified Zola ThermoPlus Clad, a wood window clad in aluminum with an overall U-value of 0.123 (R-8.1).
- Heating and cooling. A ducted Mitsubishi air-source heat pump with a single outdoor compressor and three indoor air handlers. In all, the house has five zones of heating and cooling.
- Renewables. The all-electric house is powered by a grid-tied 10kw photovoltaic system, which so far has produced enough power to zero out utility bills.
- Water heater: A Stiebel Eltron 80-gal. heat-pump water heater. A heat-recovery drain pipe picks up waste heat from first floor plumbing.
- Whole-house ventilation: Zehnder 350 energy-recovery ventilator.
Not a cheap house to build
Bluestone isn’t anxious to talk about how much the house cost. “It’s more than I want to publish,” he said.
Expensive finishes, appliances, cabinets and other detailing–costs that wouldn’t necessarily be repeated in another AAC house–are a big part of the reason. There also was the impact of long-distance site management with unfamiliar subcontractors. Although Bluestone said he and his subs worked well together, exchanging plenty of photos as work progressed, he was still working with them on a pay-as-you-go basis, not contract pricing.

Capping the wall: Special U-shaped blocks are placed at the top of the wall, where a steel-reinforced bond beam adds structural reinforcement.
“The meter was spinning really fast, if you want to look at it that way,” he said. “If you strip all of that stuff out, the house would have been an expensive house but not as expensive as I paid. I haven’t finished doing the math. I put down the books a while ago. I picked them up again because I was curious. I was getting depressed, so I put them down. We did a lot of custom, a lot of fancy stuff.”
More important is whether AAC construction would be a financially competitive option for other residential builders if construction techniques can be fine-tuned. Using an exterior insulation and finish system (EIFS) on the outside of the building, for example, would be cheaper than the assembly Bluestone chose.
“I think it could be comparable to double stud wall with cellulose, without a doubt,” Bluestone said. “But the other thing that’s more important is the fact that it will be there for a few hundred years. The building is not going anywhere. The life-cycle costing on this AAC concept is not something to dismiss.”
Bluestone is enough of a believer in the AAC approach that he’s talking with a local Habitat for Humanity architect about it, and is offering to buy the materials for the first two AAC houses the program undertakes.
“I want to see it happen,” he said. “I want the buzz. I’m hoping more people buy it…Fireproof, thermal mass, comfortable, what else do you need to know?”
A word from the architect
Bluestone’s ally, architect Bruce Coldham, knew his way around high-performance building, and he was slow to get aboard the AAC train.
“I did my level best to talk him out of it,” Coldham said, “basically [giving him] all of the technical detail about why it was a good product for a climate where there was a diurnal swing with temperatures above and below [freezing], but it wasn’t such a good choice in a climate like this where it went cold and stayed cold.”
He initially favored Durisol because it would do a much better job of giving the walls the R-values Bluestone was after. The company had even offered to produce 14-in. block for the job, which would have gotten the wall R-values up in the R-30 neighborhood–much better than AAC could hope to match.
“I was concerned it would be an embarrassment to him sooner rather than later,” Coldham said.
But the picture changed when the conversation started to include a continuous layer of insulation on the outside of the AAC walls. In that case, the assembly started to look a lot like the “wrap and strap” treatment a house gets in a deep energy retrofit. In some ways, it didn’t matter whether the substrate was AAC block, concrete masonry units, or a wood-framed wall because the exterior insulation was doing most of the work.
Where AAC does start to make more sense is where there are other factors thrown into the mix–fire resistance, for example, durability, aesthetics, or resistance to moisture, rodents and insects. And unlike Durisol, AAC proved to be a “spectacular air barrier,” he said.
“My counsel to him initially was very broad based and conventional common-sensible and he listened to me and thought about it and came back and said, essentially, my words not his, ‘This is not the whole story, Bruce,’ and then proceeded in the following couple of years, to figure it out, to lay out why he was interested, that he wasn’t nuts, and then proceeded to act upon his convictions.”
Still, Coldham doesn’t think AAC is going to be a real competitor to more established wall systems unless there are considerations other than thermal performance and airtightness.
“I think that you need to have something else in play to make you want to choose the AAC over wood frame or concrete masonry or something else,” he said. “In Steve’s case, it was the aesthetic piece. It was also the simple curiosity of trying a new material. If it were a building that really needed substantial fire separation, that could be a reason for using it.”
What about a supply of block?
If AAC houses are going to become more common, it will take a ready supply of AAC block. And for the moment, that doesn’t look very likely. In addition to the Florida plant, the are two AAC manufacturers in Mexico, and that’s it for North America.
Aercon Sales Manager Mike McCormick says there are six to eight “hot pockets” of residential builders around the country who like AAC, but as much as 95% of his business is on the commercial side. “We’re extremely busy with the people we have,” he says, without disclosing production numbers for the Florida plant. “It’s a very nice business in the commercial market.”
AAC is too expensive to compete in residential mass market building, he said, and low margins for small residential jobs leaves commercial projects much more attractive to his company. McCormick can spend a lot of time educating builders, inspectors and homeowners about the benefits of AAC and then land an order for a truck load or two of block for a residential project. Sell a big commercial project, and there will be many truck loads.
Early on, the AAC industry suffered from a lack of effort to grow the market as a whole. When there were more companies vying for AAC orders, they “beat each other up” trying to get customers rather than working together strategically to improve the product and widen the potential pool of buyers, McCormick said. Plus, their pitch to the construction industry seemed a lot like force-feeding. “You don’t shove it down someone’s throat,” McCormick said.
The few manufacturers around formed a trade association in 1998 to share test data and promote the use of AAC. It’s still around, but barely.
“It’s alive,” McCormick said, “but it’s on life support and you can’t see a lot of breathing going on.”
Still, there are a couple of positives. Aercon enlisted the University of Dayton to work out accurate calculations for R-values based on the wall assembly and climate zone, McCormick said, and he’s convinced the industry can offer builders accurate information on how AAC buildings will perform. Plus, there’s another U.S. plant said to be in the works in Bennettsville, South Carolina. There’s no word on when that might open.
Read more: http://www.greenbuildingadvisor.com/blogs/dept/green-building-news%2A#ixzz3zxjmX9fa
Follow us: @gbadvisor on Twitter | GreenBuildingAdvisor on Facebook
Fine Homebuilding Recommended Products
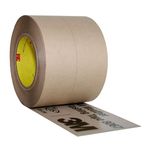
8067 All-Weather Flashing Tape
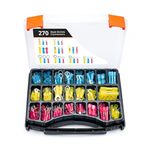
Reliable Crimp Connectors

Affordable IR Camera
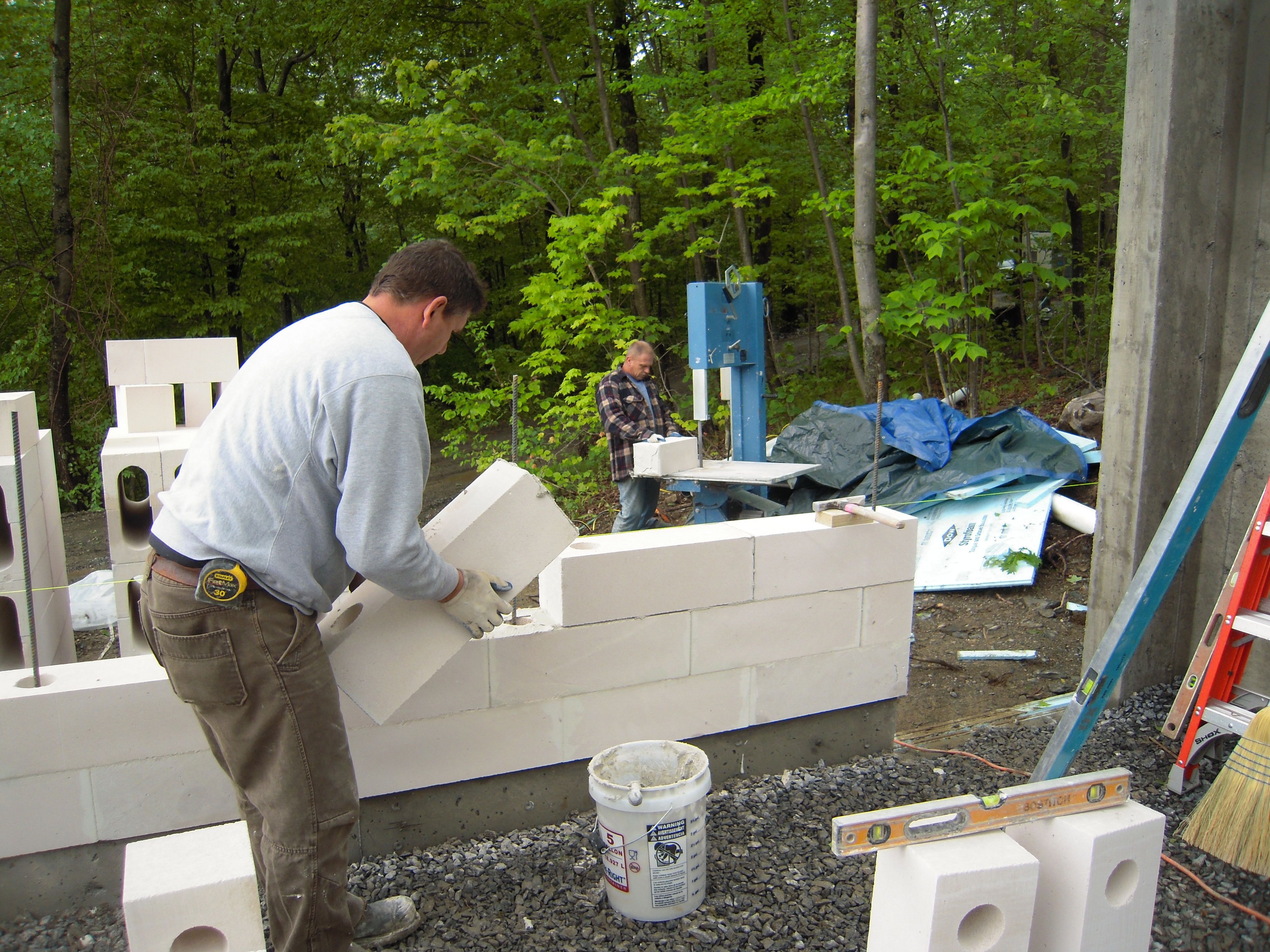
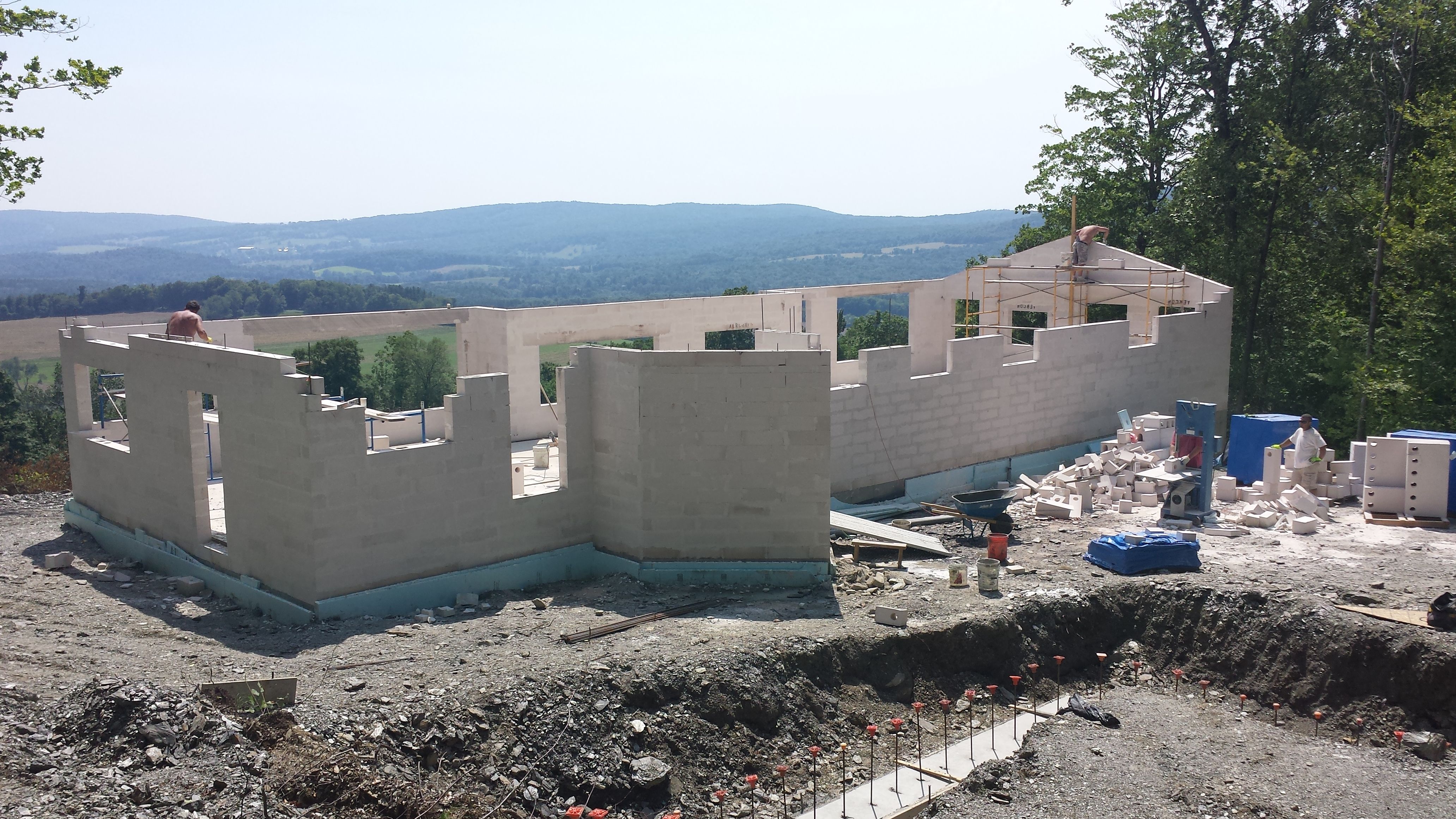
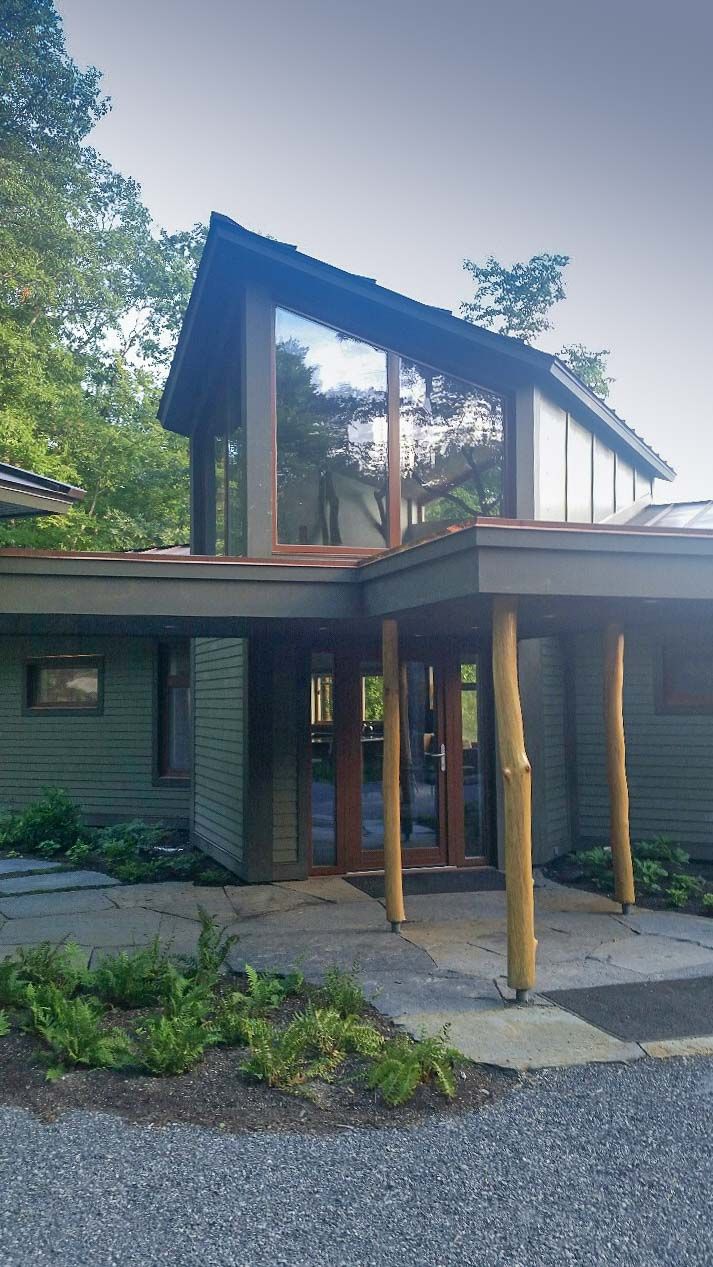
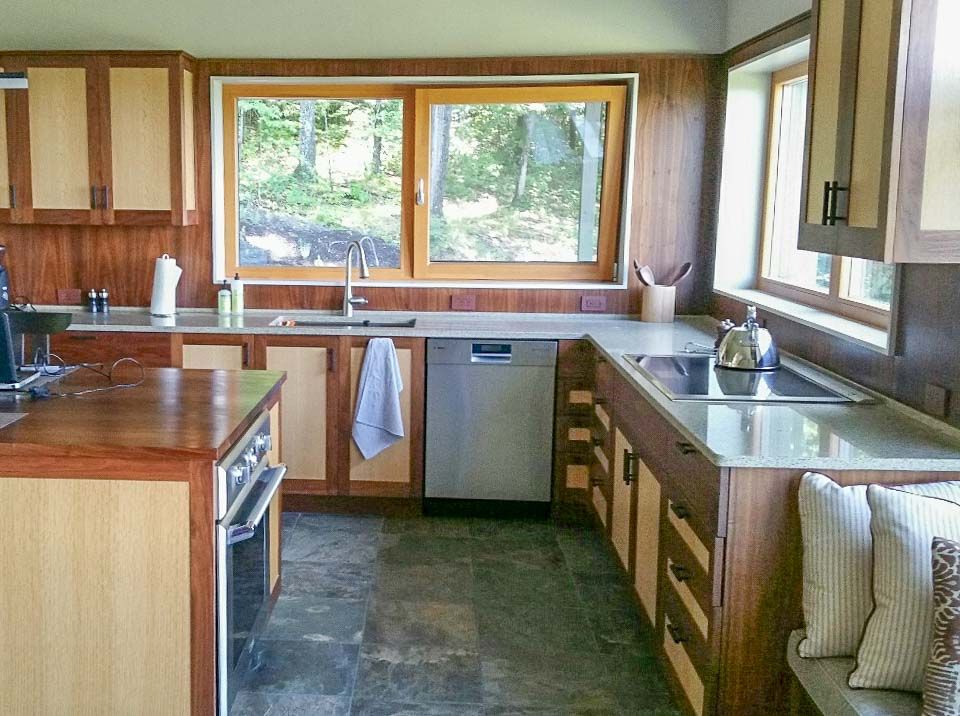























View Comments
I wish I could have introduced the designers of this project to System5zero, a patented construction system by Breton Systems which employs autoclaved aerated concrete and closed cell sprayfoam insulation in concert with stick framing. It achieves passive house energy standards while being fireproof and resistant to seismic and high-wind forces. And it is cost-competitive.
If the materials are better in terms of sturdiness and flexibility while costing lesser than regular concrete, then they are indeed a more efficient alternative. Sometimes we need to escape from the norms and explore other available alternatives in the market in order to only buy and build with the most practical and cost-efficient materials.