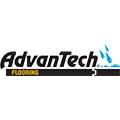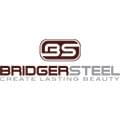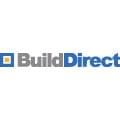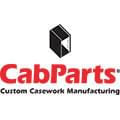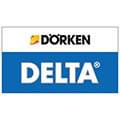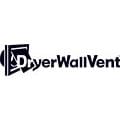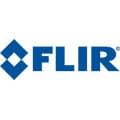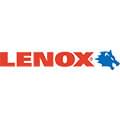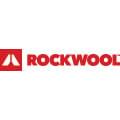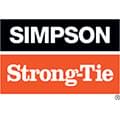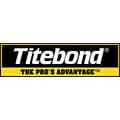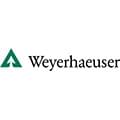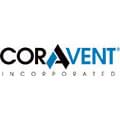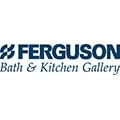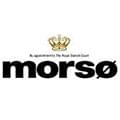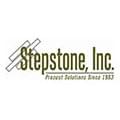Air-Sealing a High-Performance House
A red pen, a plan, and careful air-barrier installation are essential when building an energy-efficient home
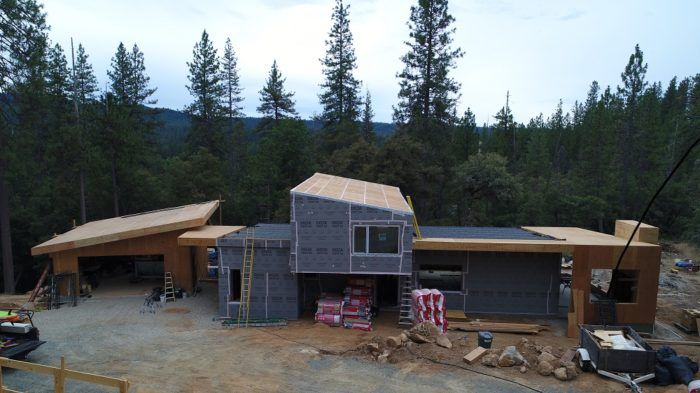
A tight building envelope is one of the most important elements of an energy-smart, healthy, and durable home. To ensure that air-sealing details are done right on each of our projects, every construction drawing includes an air-barrier strategy in Passive House style—a continuous red line drawn around the whole assembly to show where the air-sealing details intersect. The Good Haus is a fairly complex shape, with unique challenges for a continuous air barrier. Delta-Dorken products were solely used to get the house to 0.6 ACH50. We know that plywood and concrete are reasonably airtight materials, and we sealed all of the gaps between the plywood and concrete surfaces with Delta tapes and membranes to build a continuous air barrier.
Our subs are hip to the program and cover their tracks with tape, caulk, or putty whenever their work interfaces with our air barrier. The mechanical pit and most of the first floor are insulated from the inside of the concrete. In the pit, the subslab vapor barrier is taped to a vapor-smart membrane, which is placed in the middle of the wall and connects to the overslab vapor barrier of the first-floor pan deck, which is taped to the curbs. After sheathing, the plates are taped to the concrete, and the walls are covered in a vapor-open peel-and-stick membrane that is the air barrier and water-resistive barrier (WRB). The roof-deck joints are taped and covered with rolls of underlayment.






More from FineHomebuilding.com
- Follow the Entire 2018 FHB House Project
- FHB House 2016: Blower-Door-Assisted Air-Sealing
- Insulating Unvented Roof Assemblies
- Benefits and Process of Installing Blown-in Mineral-Wool Insulation
Fine Homebuilding Recommended Products
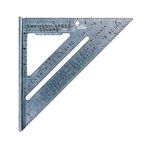
Original Speed Square
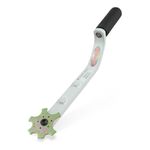
Anchor Bolt Marker
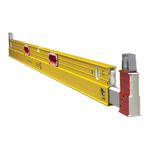
Plate Level





